


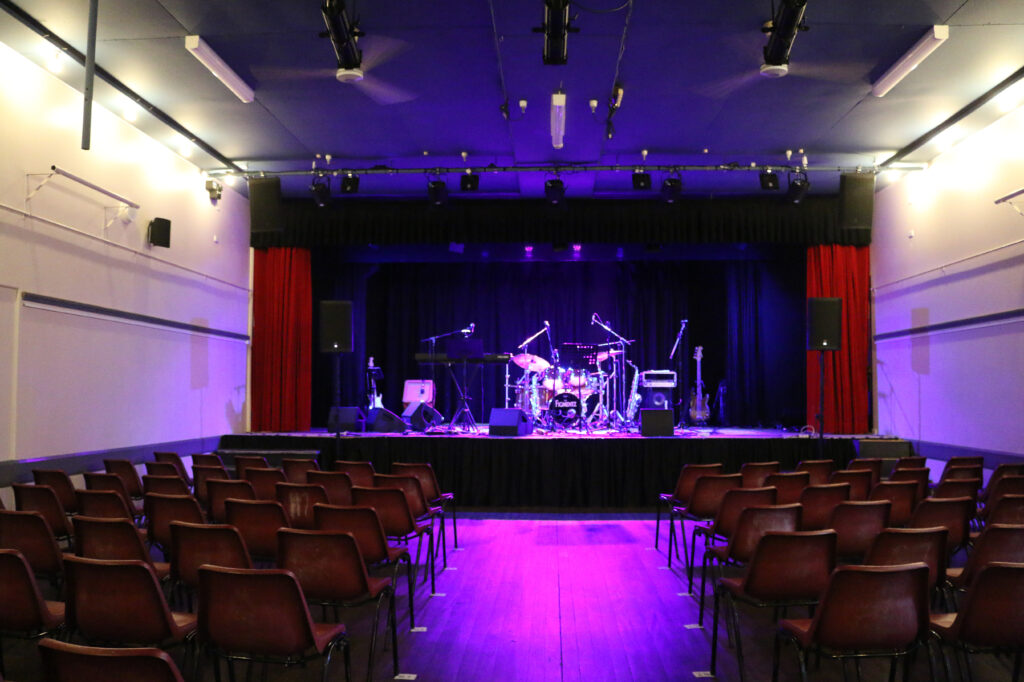

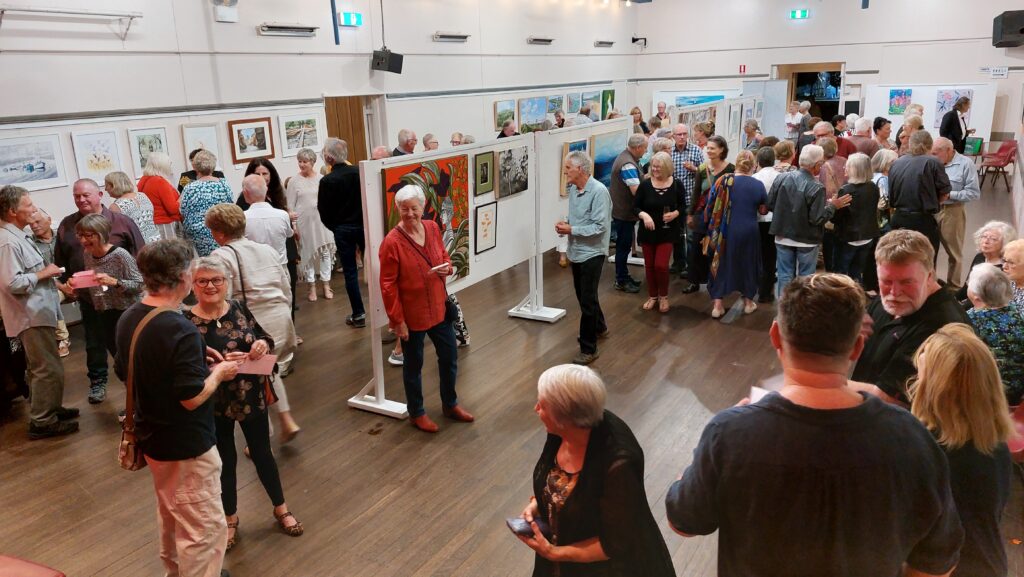
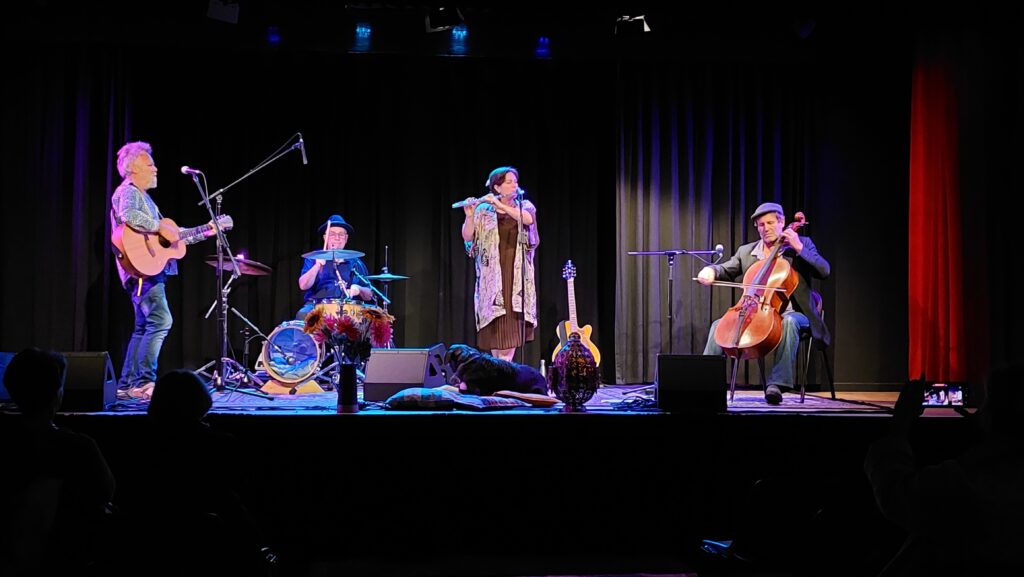
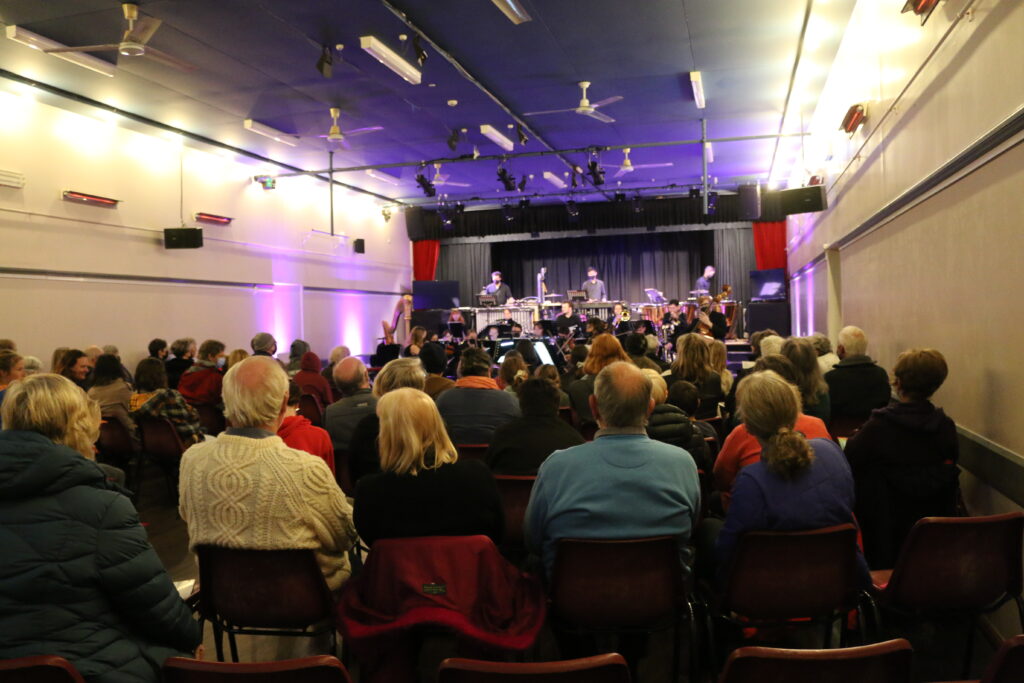
Hall Features
- Floorplan
- Seating plan
- Seats up to 170 concert-style
- Seats up to 100 table seating (rectangular tables in 3 long rows plus 3 tables on stage)
- Check current COVID-19 restrictions
- Electric bar heaters and ceiling fans
- All LED house and stage lighting including dimmable warm white LED perimeter house lighting
- Hanging system for artworks available by arrangement with Merimbula & District Arts Group
- 25 rectangular plastic folding tables
- 170 plastic stackable/connectable chairs
- Accessible entry via Beach St
- Access with 1 step via Market St
- Toilets (including male, female, 1 x unisex accessible toilet/parent room) via internal side door of hall – shared with other venue spaces
- Commercial grade kitchen adjacent – shared with other venue spaces
- Marketing, ticketing, front of house and technical services available from The Twyford






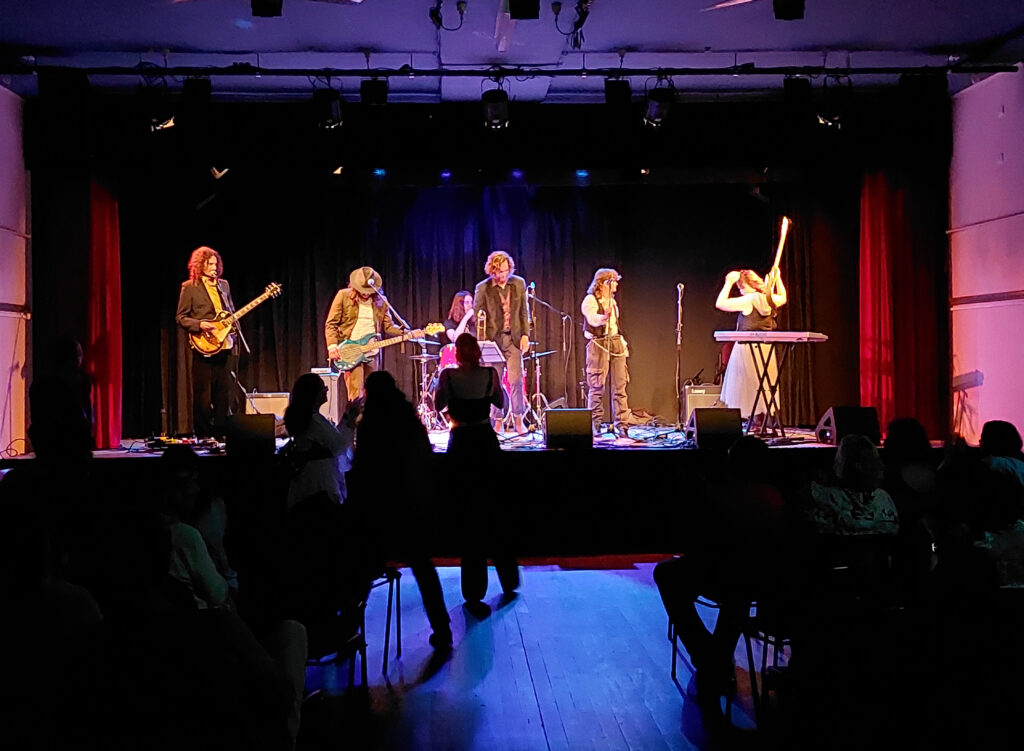

Stage Features
- Proscenium arch stage with sacrificial floor – 1 large & 2 small carpets available
- Stage dimensions
- 8.25m wide x 4.4m deep, inclusive of 0.9m front extension (36.3 sqm).
- Height of stage from hall floor: 0.82m
- Clearance height from stage to overhead lighting bar variable – minimum 3m.
- Rostra
- 4 x Transtage stage units – 2m x 1m – can be used for raised sound/lighting operator desk at rear of Hall, or as a riser in front of or on-stage
- Adjustable 40-60mm height legs
- 1 x step unit for above
- STAGE LIGHTING
- Hall LX Plan
- Lighting bars – 2 x overhead and 2 x side bars on stage; 2 x FOH bars and 2 x side bars in auditorium
- Basic stage lights / work lights
- 6 x 50W White LED Floods – 4 on FOH bar, 1 on each side bar DS. Manual light switches only located on front of pros arch OP/SR
- Advanced stage lighting system – must be booked – additional charges may apply depending on complexity
- LSC Mantra Lite DMX Lighting Controller – easy operation & programming, multiple playbacks, cue stack & effects. c/w 10m Mains & DMX Lead. 16GB flash memory. Show backup via USB.
- 6 x 50W on-stage white LED floods as per basic stage lights.
- 3 x Pharos Jr 19/36 LED Profiles – DMX controlled, fully dimmable warm white LED units with manually adjustable beam size c/w 50mm Coupler with gobo holder
- 10 x LED Fresnel 50s – DMX controlled, fully dimmable warm white LED unit with manually adjustable beam size c/w 50mm coupler and barndoors
- 6 x Quad 7 LED Parcans – Four Colour (RGBW), DMX controlled, fully dimmable LED unit with 25deg fixed beam c/w 50mm coupler and barndoors
- Colour Filter Packs for Fresnels & Profiles
- Lighting Designer / Operator min 3 hour call subject to availability – POA
- AUDIO
- Basic sound system (connect your own phone, laptop, instrument or mic to in-built PA system)
- Behringer Eurorack RX1202FX Analogue rack mixer
- Mic extension box with 8 x female XLR inputs Channels 1 – 8 to connect mics/DIs
- AUX cable (stereo) on Channels 11/12
- 2 x Electrovoice EKX12 Loudspeakers on FOH lighting bar
- 4 x wall mounted delay speakers in Hall auditorium
- Behringer Eurorack RX1202FX Analogue rack mixer
- Advanced sound system – must be booked – additional charges may apply – induction required
- Allen and Heath QU24 Digital mixing console
- Crius MA 421 Digital power amplifier
- Marani DPA–480 Digital audio processor
- 2 x Radial Catapult Mini TX–RX Audio extender
- 6 x Balanced mic patch cables
- 8 x Foldback speakers
- 8 x Shure radio mics
- 21 assorted microphones and cables (vocal/choral/instrument)
- 6 short microphone stands
- 10 standard microphone stands
- Sound Engineer/Operator – subject to availability – min 3 hour call (4 hours on Sunday) – POA
- Drapes & Rigging:
- 1 x Red stage curtain manually operated from PS/SL
- 1 x front and 1 x midstage Black Border
- 2 x Black Mid stage legs in front of pros arch – 2.5m wide
- 1 x Black backdrop curtain 7m wide
- 1 x scenery bar upstage of pros arch 7m wide
- Steps at front of stage:
- 2 sets of movable wooden steps
- Dressing room
No dedicated dressing room available during adjacent theatre construction, but Supper Room can be booked for this purpose. Toilet facilities shared with general public at this time. - Access to stage via Hall auditorium at present (this will change once adjacent theatre complete).
Your technical specification
Please submit your technical specification, stage layout and riders well in advance of your event. The more complex your requirements, the more notice you will need to provide. As we are a regional location, additional equipment may be more difficult to source locally if insufficient notice is given.
Other Services
- Marketing
Your event will be marketed free of charge on the Twyford website, social media (Facebook/Instagram), Market St display screen and e-newsletter on supply of suitable images, text and videos. Additional paid marketing packages (posters/newspapers/radio/other online media) can be negotiated with the Venue Manager. - Banners

For high visibility on Market St in the Merimbula CBD, a banner bar is available on the external wall of the Hall to affix a vinyl or coreflute banner. Use of this is free, however you must book this space. We try to offer at least one week before your event and during your event, but this may not always be possible. If you want to have your banner printed locally, please contact the Venue Manager for details of local suppliers. Banner bar dimensions 2.4m wide by 0.94m high with hooks for attaching ropes/cableties. - Ticketing
The Twyford provides 24/7 online ticketing services for your event as well as walk-in and phone ticket sales via EFTPOS.
Contact the Venue Manager for details. - Staff
The Twyford supplies fully trained front-of-house, technical and cleaning staff for your event. We can also arrange 3rd party Security and Catering if required. Contact the Venue Manager for pricing and details. Please note that as we are in a regional area, there is limited availability of staff, who may be in high demand when other events such as festivals are on – please book well in advance.
Pricing until 30 June 2023
The following are dry-hire prices only. If you will need a tech operator, front of house staff or are looking to negotiate a show buy-in or share deal, please contact the Venue Manager directly. Prices include GST.
- For-profit or Large events: $300 per day / $195 for up to 4 hours
Theatrical/music/dance/film and other events for which entrance fees are charged (eg festivals, live performances); other functions involving large numbers of people (eg weddings/parties/balls) - Not-for-profit / semi-profitable activities: $105 per day / $70 for up to 4 hours
eg craft markets/art exhibitions/orchid shows/book launches for which no entry is charged; other displays for public interest; community workshops or training for which no or minimal fees are charged to participants. - Rehearsals & meetings $65 all day / $45 for up to 4 hours
Assumes no special sound/lighting required and no entry is charged to participants/attendees. - Elections $359 all day
- Cleaning Hire rates include standard cleaning (floors, toilets). Excess cleaning required will be charged back at $55/hour.
- Lost key $25 per key
- Technical Staff (Lighting/Sound etc) or RSA qualified bar staff – minimum 3 hour call – POA
- Volunteer Ushers subject to availability
The Hall can also be hired together with the Supper Room as part of an All Rooms hire
- For-profit / Large events $390 per day / $255 for up to 4 hours (Hall+Supper Room)
Theatrical/music/dance/film and other events for which entrance fees are charged (eg festivals, live performances); other functions involving large numbers of people (eg weddings/parties/balls) - Not-for-profit / Semi-profitable activities $145 per day / $95 for up to 4 hours (Hall+Supper Room)
eg craft markets/art exhibitions/orchid shows/book launches for which no entry is charged; other displays for public interest; community workshops or training for which no or minimal fees are charged to participants. - Rehearsals & meetings $85 all day / $55 for up to 4 hours (Hall+Supper Room)
Assumes no special sound/lighting required and no entry is charged to participants/attendees.
